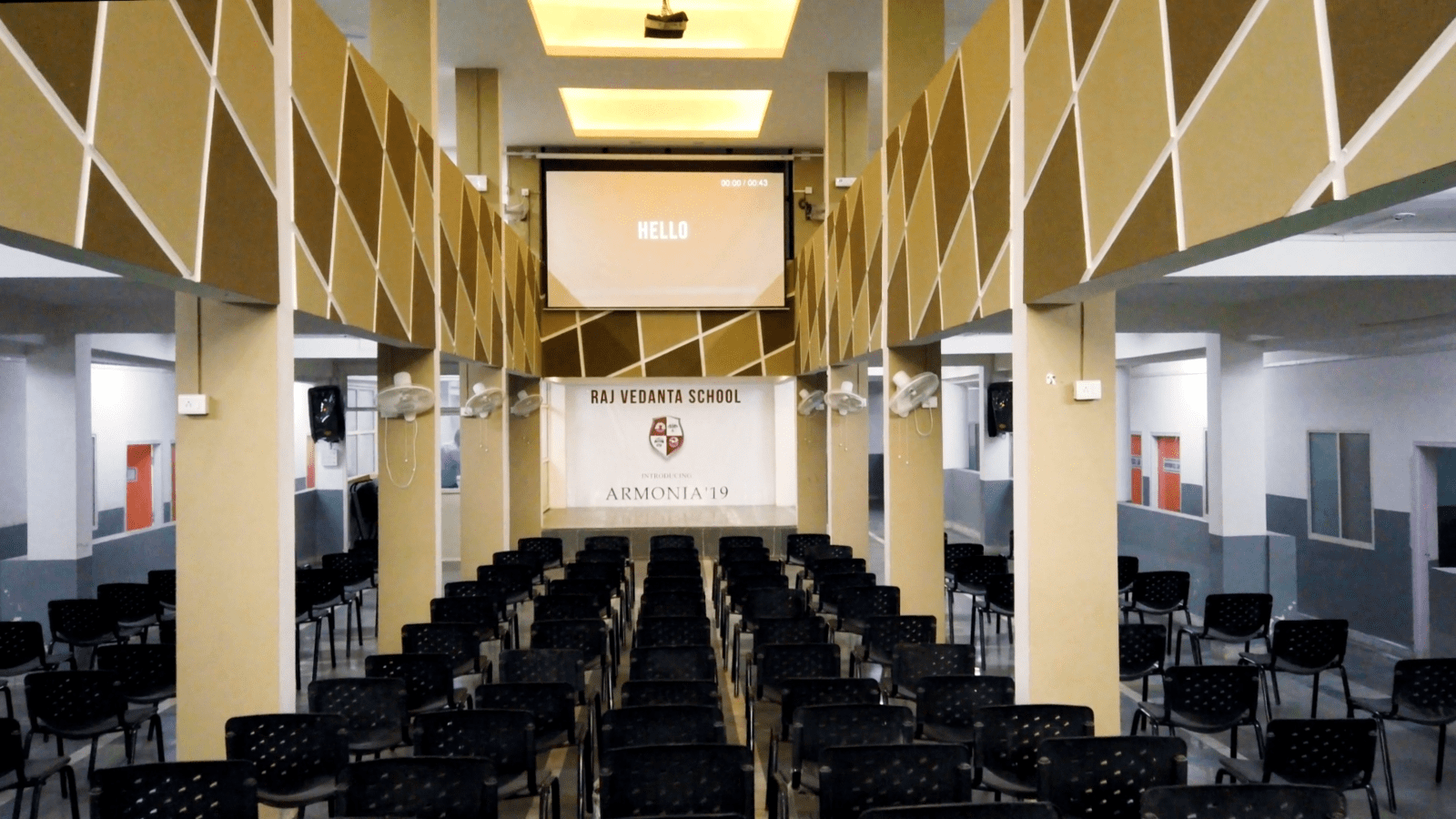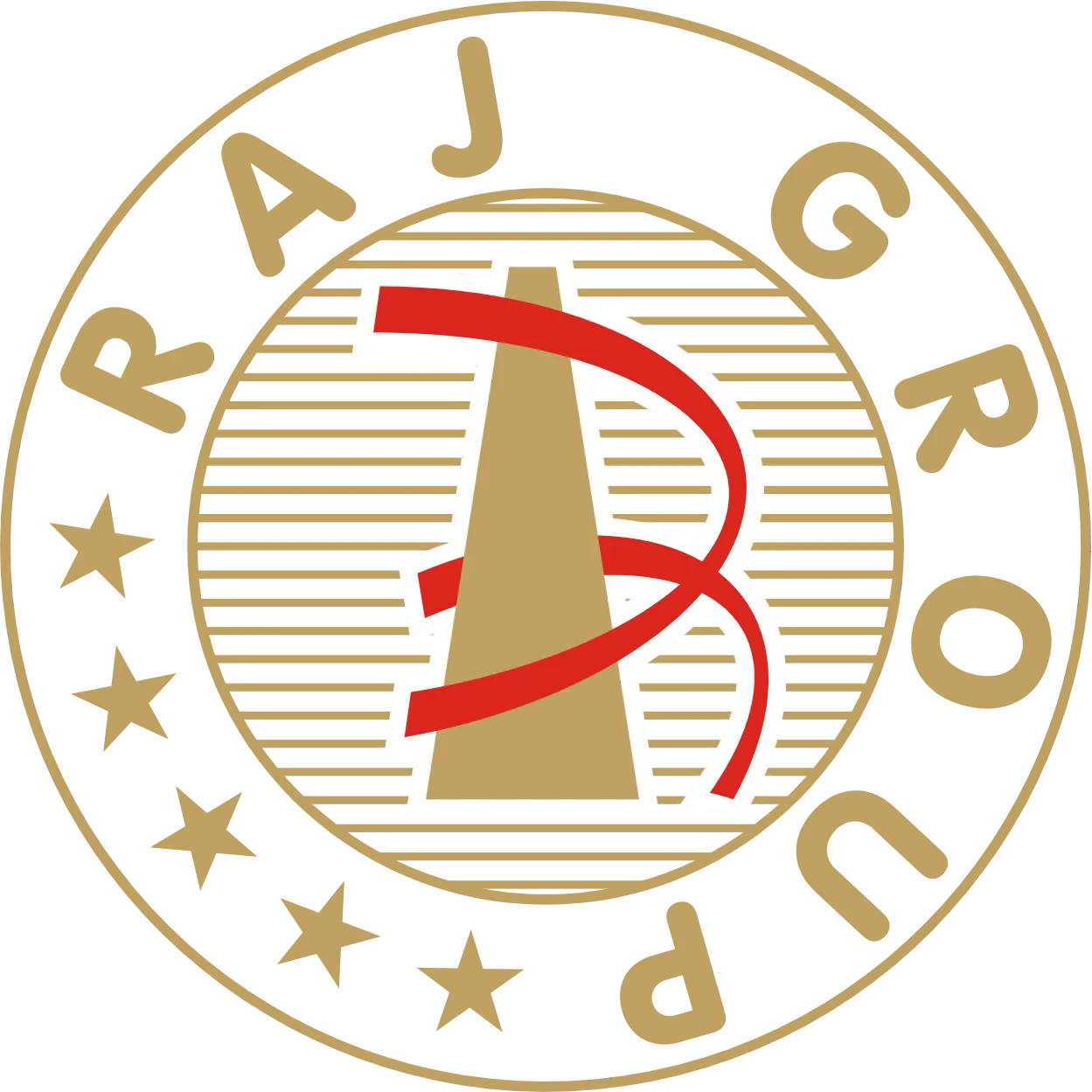INFRASTRUCTURE AND FACILITIES
Spread over an area of about five acres, amidst green environment of bhopal, the city of lakes, the school has been designed to be safe, secure and close knit yet completely flexible in terms of creating an encouraging, inspiring and interactive environment. Average floor height of nearly 14 feet maximises the daylight and natural ventilation into the classrooms and lobby areas. All classrooms are designed specifically for the experiential learning educational model. On every floor, there is an audio-visual Multi purpose room for project based work and investigations. Different educational spaces at all floors are cutting edge and purposefully designed to emphasise collaborative work amongst students.

Multi purpose auditorium
Learning centre with more than 20,000 books, 30 journals and magazines, 1600 multimedia ( CD/ DVD/ Audio Cassettes)
Wi fi enabled campusLift facilitates for disabled teachers and students
Energy conservative design with LED lightning, Water harvesting System, Photovoltaic panels on roof top.

